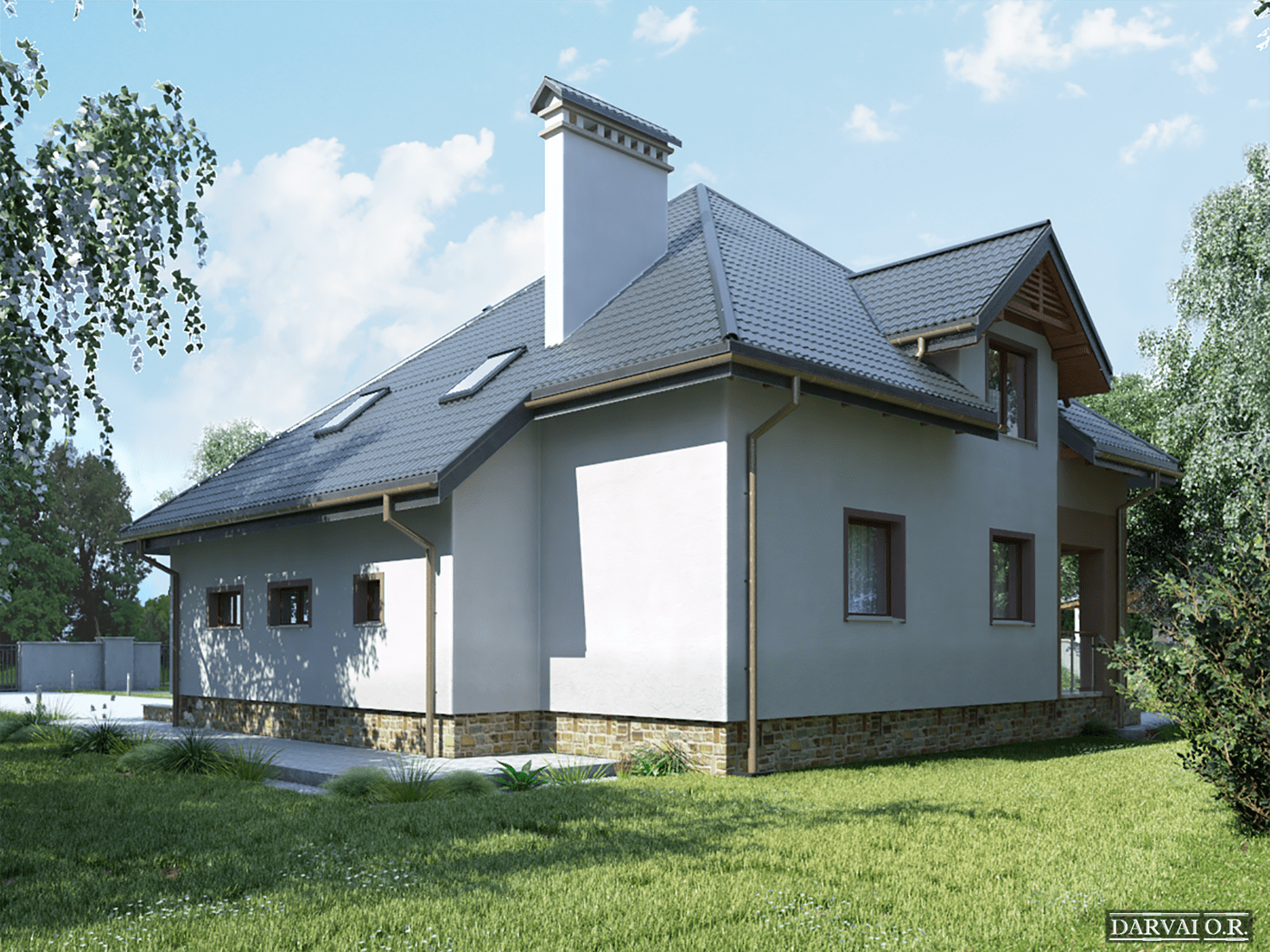




Another beautiful residential building, designed in the picturesque part of the city of Berezhany.
The project of the mansion is distinguished by its particularly spectacular appearance and embodies all the benefits of urban life.
This is one of the most beloved projects among the ones I had to design. The house of San Jose is important
presentable appearance and interior comfort of the house.
The dimensions of the mansion "San Jose" amounted to 11.80 m (width) by 11.80 m (length), and the total area is 177.0 m.kv.
Such dimensions make it possible to arrange interior spaces of the house as convenient as possible for the owners
and make the rooms large and bright.
The house has a pyramidal (four-slope) roof, an interesting form of the house and comfortable and wonderful planning, make this project comfortable for living (5-6 people).
One-storey house with attic.
On the ground floor there is a kitchen, a large living room (hall) with access to the terrace, one living room, a wardrobe, a vestibule, a fuel and a garage.
On the second (attic) floor there are three living rooms, a wardrobe, a bathroom, and a pantry. Also, one living room has access to the terrace, and from another living room
access to the balcony.
The project of the mansion is distinguished by its particularly spectacular appearance and embodies all the benefits of urban life.
This is one of the most beloved projects among the ones I had to design. The house of San Jose is important
presentable appearance and interior comfort of the house.
The dimensions of the mansion "San Jose" amounted to 11.80 m (width) by 11.80 m (length), and the total area is 177.0 m.kv.
Such dimensions make it possible to arrange interior spaces of the house as convenient as possible for the owners
and make the rooms large and bright.
The house has a pyramidal (four-slope) roof, an interesting form of the house and comfortable and wonderful planning, make this project comfortable for living (5-6 people).
One-storey house with attic.
On the ground floor there is a kitchen, a large living room (hall) with access to the terrace, one living room, a wardrobe, a vestibule, a fuel and a garage.
On the second (attic) floor there are three living rooms, a wardrobe, a bathroom, and a pantry. Also, one living room has access to the terrace, and from another living room
access to the balcony.
Building area - 129.4 m.kv.
Total area - 177.0 sq.m.
Living space - 59.0 sq. M.
The area of summer premises (coefficient of 3.0) is 3.4 square meters.
Construction volume - 724 m cubic meters.
Dimensions of the house - 11,80 m (width)
Dimensions of the house - 11,80 m (length)
Total area - 177.0 sq.m.
Living space - 59.0 sq. M.
The area of summer premises (coefficient of 3.0) is 3.4 square meters.
Construction volume - 724 m cubic meters.
Dimensions of the house - 11,80 m (width)
Dimensions of the house - 11,80 m (length)
Foundation material - monolithic reinforced concrete
The material of the walls is brick
Ceiling material - cavity ceiling panels, monolithic reinforced concrete and wooden insulated.
The roof construction is a step board
Roof material - metal / tile
Finishing of the facade - plaster
Decoration of a socle - a decorative stone
The material of the walls is brick
Ceiling material - cavity ceiling panels, monolithic reinforced concrete and wooden insulated.
The roof construction is a step board
Roof material - metal / tile
Finishing of the facade - plaster
Decoration of a socle - a decorative stone
-------------------------------------- Workflow -------------------------------------------------






